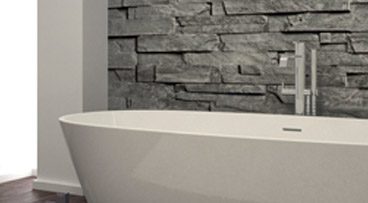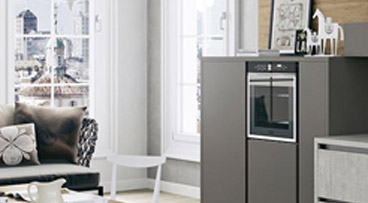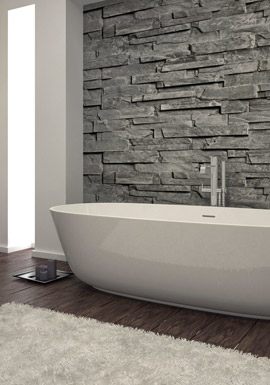We use cookies to make your experience better. To comply with the new e-Privacy directive, we need to ask for your consent to set the cookies. Learn more here
Marabese Kitchen Design & Installation: Stony Stratford
Designer: Sophie Jelley
Marabese Showroom: Milton Keynes
Perfect for dinner parties

Eat, drink and be happy: This delightful kitchen certainly provides a place for doing just that! Sophie, our Kitchen Designer from Marabese, Milton Keynes, was given the brief to create a kitchen with a sociable space for entertaining and holding dinner parties, and we reckon she’s come up trumps!
Our customer had already selected the gorgeous Dekton Trilium worktop, which combines browns, greys and a deep black to give a volcanic and rusted look. This high-quality work surface is exhibited to its full potential as a stunning centre piece island where visitors are sure to congregate. The low-hanging copper pendant light fixtures are a bright idea! A line of three lights breaks up the space created by the high ceiling, at the same time accentuating the metallic notes of the worktop below.
Arredo3 cabinets were selected to harmonize with the colour scheme. There are two finishes of the Kali units, mainly Lavagna Maximatt which is combined with the paler Silicio colour in the sink area. Beside the oven in this area, is a bespoke cabinet, built to house the washing machine and tumble drier; mainly to keep them out of view.

There’s plenty of space for guests to relax at the dining table or the central island, which is conveniently situated beside the home bar area. The built-in wine cooler sits centrally within the cabinets – a VERY good use of space! The bottles are neatly stacked away and displayed behind glass doors, as well as the impressive collection of glasses in all shapes and sizes. Guests have everything they need at their fingertips, and are reminded: ‘The bar is open – it’s 5 o’clock somewhere’!
The dining area is well lit, both with natural light coming from the large doors and twin skylights as well as the impressive row of spot lights. The extendable glass table also reflects the light and, combined with the pale-coloured chairs, gives the impression of more space.

From the dining area, the vibrant botanical garden can be gazed upon and enjoyed, but equally gratifying, is the view of the gorgeous splashback behind the induction hob. Its feature of a couple of wine-filled glasses is perfectly suited to this house of fun! Cheers!
The flourishes in this room are primarily in the accessories. They were carefully chosen to eliminate the need for fancy flooring or decorative wall tiles. The neutral backdrop, featuring a classic wood look with plain painted walls, is guaranteed never to go out of style. It will always complement the chosen accessories - however often they are updated when a new look is called for.

Gordon Simister did an impeccable job fitting this kitchen and we’re pleased to say that our customers are impressed with the finished result. We imagine they're holding dinner parties every other day now!
Would you like to make your dream kitchen a reality? Sophie, our designer, has plenty of clever ideas up her sleeve. If you'd like her, or one of our other designers to work their magic, give us a call on 01234 324596 and book an appointment to discuss your requirements. We will visit your site and draw up a design for you and we offer a free, no obligation service - so there's nothing for you to lose! Please read up on our Kitchen Design Service for more information.










